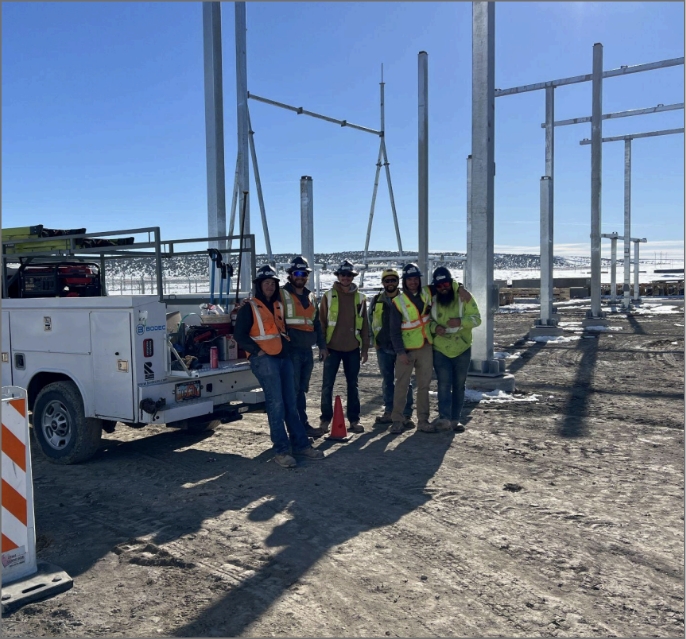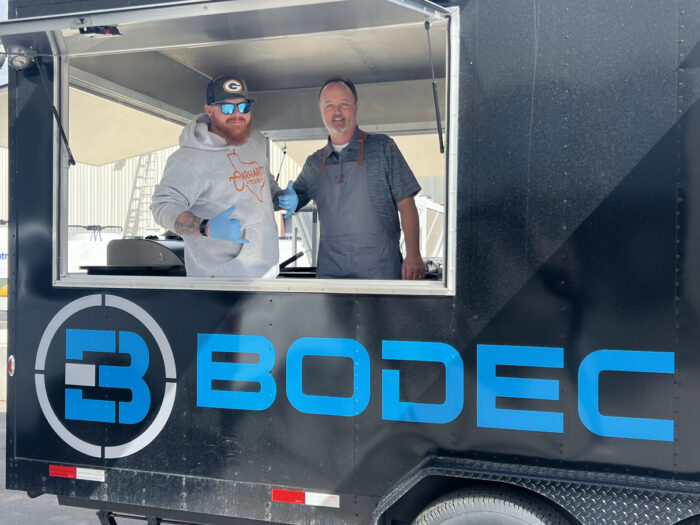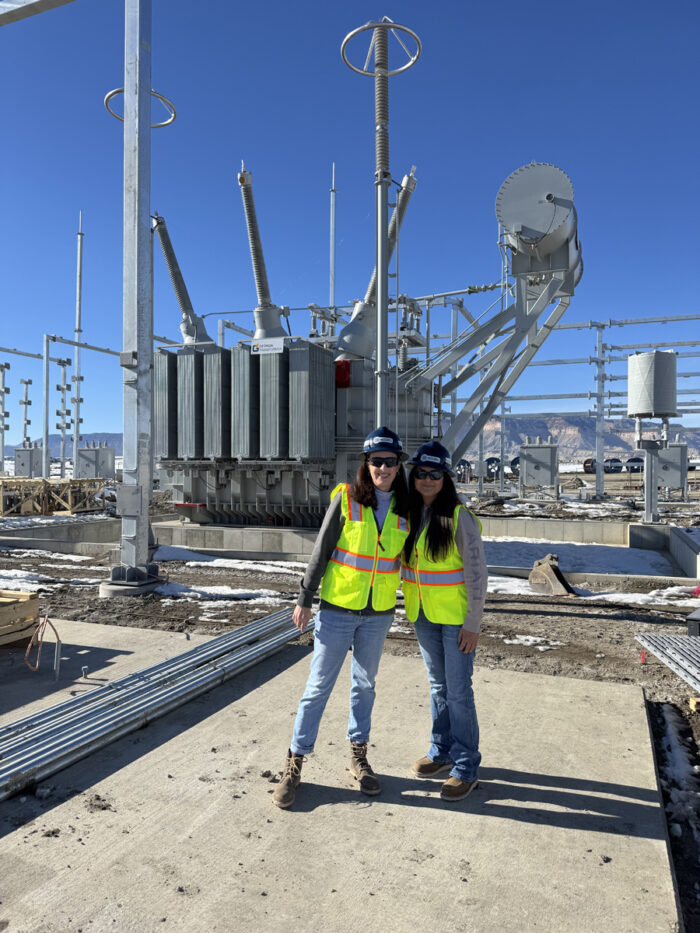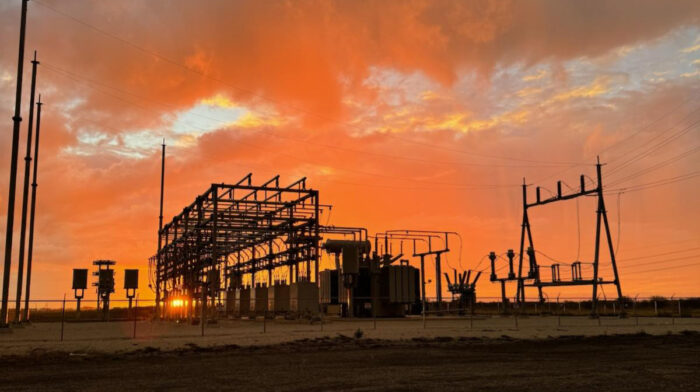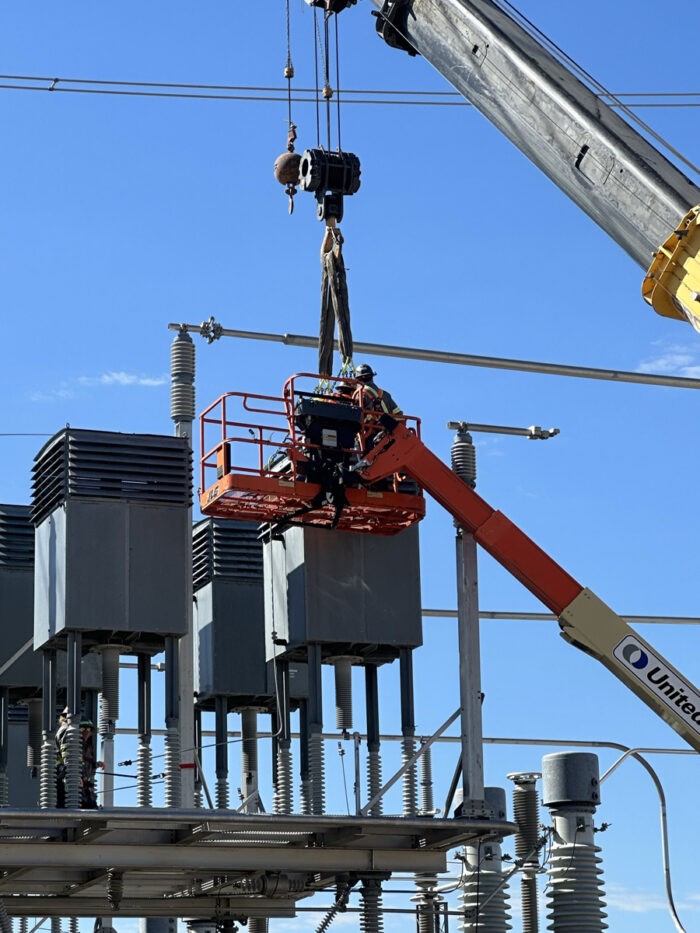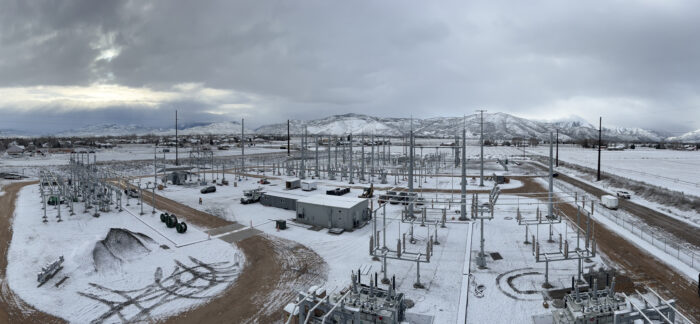This is an onsite role where you’ll contribute to essential infrastructure projects in a supportive and collaborative environment. Preferred candidates will have strong skills and experience with AutoCAD.
Key Responsibilities:
- Create and update designs for steel structures, concrete foundations, civil site & grading plans.
- Work on physical/spatial layouts, including 3D modeling.
- Collaborate with engineers to deliver accurate and timely drawings for utility and industrial projects.
- Use AutoCAD to develop detailed designs and documentation.
Qualifications
- 3-5 years of drafting experience.
- Proficiency in AutoCAD and BlueBeam Revu is required; experience with Civil 3D and 3D modeling is preferred.
- Strong organizational and communication skills to manage multiple projects effectively.
- A degree or certification in Computer-Aided Design (CAD) is preferred.
- Willingness to work overtime and/or occasional early mornings, late evenings, or weekends as needed.















